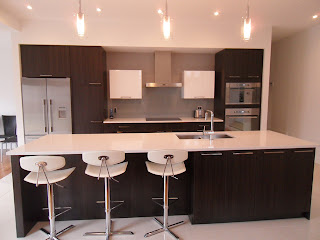Well, we did it! And somehow still standing. We've been living here for 2 weeks now and what a roller coaster it's been. The move went really smoothly, the week before the move, not so much. All 3 of us got sick just in time for the move, as we frantically tried getting the place finished and ready to move in. Note-if ever you decide to build your own home, do not leave one day to do a post construction clean up. Not an easy feat. We've been working away getting settled in, still pretty overwhelmed that we're actually here. Still some minor aesthetic details to finish up inside and exterior landscaping to be completed as well which won't happen for another month or so. Everyone has been asking for pictures so here you go (finally). Been loving the reaction we've been getting from those who have seen the place so far, means alot after all the blood, sweat and tears. So you ask, was it worth it? Seeing and living the finished product (and after the appraisal we received) starting to truly believe it. Would we do it again? You kidding!! Here's some pics which to me don't entirely do justice to it all but hopefully it gives a good idea.
The view from the front entrance (still have to complete our center display box-waiting to put in our bamboo tree)
Another view of the front entrance looking up
Night shot of the staircase with LED lights going up the side
Powder room
The waterfall-everyone's favourite so far
View of the great room-fireplace done in cement board same as thefront interior wall and same material as the exterior
The lonely dining room-still waiting for my table to be delivered-built a house faster than it took to order the table! Supposed to get it next week, fingers crossed.
And a shout out to Amanda's dad for the fabulous job on all the shades.
And ok, won't keep you waiting any longer as this is all everyone has been asking to see-here's our wonderful new kitchen
Front view
Inside of island looking out towards the great room and dining room to the right-take note of our great new wine fridge on the left-hint hint-wine makes a really nice housewarming gift
Night shot of inside of the island out to the great room
A shot of our just installed backsplash-one large panel of tempered glass.
And the induction touch panel cook top is really quite cool-boils water in like a couple minutes. Fascinating.
And they say that material things can't bring you happiness but my fridge makes me very happy
A few shots upstairs now. Here's one angle of Zara's bedroom-her wall to wall closet to the right.
Zara's bathroom
The mini waterfall-upstairs bath faucets
Master bedroom (sliding barn door to the walk in to the far left)
The ensuite
View of the shower
Still lots of work to be done believe it or not but we're almost there. Check in in a few weeks for some more final details that we'll post. And we'll get some exterior shots up of course once the landscaping is done (and the rooftop patio as well) Can't wait to sit back and enjoy the summer. Thanks for following!
Subscribe to:
Post Comments (Atom)



















love it.... great job
ReplyDeletebeautiful. very cute daughter. can i ask where did you get the bath vanity cabinets and bath tiles (Zara bath) ? thank you
ReplyDeleteHi Urbanvet,
ReplyDeleteThanks for the compliment. The tile was purchased in Ottawa through Olympia Tile (By Regal tile-colour is Black Matte).
And the vanities in the upstairs baths were custom orders through Lowes (by Kitchen Kraft cabinetry), the counters are quartz also ordered from Lowes and the sink was purchased at Preston Hardware in Ottawa (American Standard).
Txs,
Liz
Hi Paulo, you probably don't remember me but I met you and Jose (your framer) one day when i was driving by. I live in the neighborhood and just happened to stumble upon your blog when I was researching Nichiha for a new project.
ReplyDeleteAnyways I wanted to say Hi and it looks great!